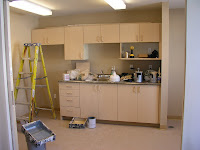

Not long now before the pre commissioning inspection. I took some pictures inside yesterday, it’s coming together quite nicely, still some gray areas but those will be dealt with one way or the other next week.
First picture shows the reception area, this room gives a great first impression IMO, nice lighting too. Then there is the kitchen, it a joins the board room by sliding doors, still odds and ends to do there.
Bottom right is the top of the stairs; centre is the hall way leading to the radio department, left is the radio interview room minus all the furniture and technical stuff.
Can any one identify a glaring deficiency on the stairs? It has been known about for two weeks but nothing has been done about it, work just went ahead with the mistake incorporated.
First picture shows the reception area, this room gives a great first impression IMO, nice lighting too. Then there is the kitchen, it a joins the board room by sliding doors, still odds and ends to do there.
Bottom right is the top of the stairs; centre is the hall way leading to the radio department, left is the radio interview room minus all the furniture and technical stuff.
Can any one identify a glaring deficiency on the stairs? It has been known about for two weeks but nothing has been done about it, work just went ahead with the mistake incorporated.
Down the other side of the globe this story is quite amazing. Some of us humans could take lessons from the dolphin sure.



3 comments:
We always got our best work done in the smoke room. Photos?
Gon'a be a lot of frozen appendages and snow covered Inukiluks in this smoke room bro.
(Stairs)Kids could fall through there...
Post a Comment